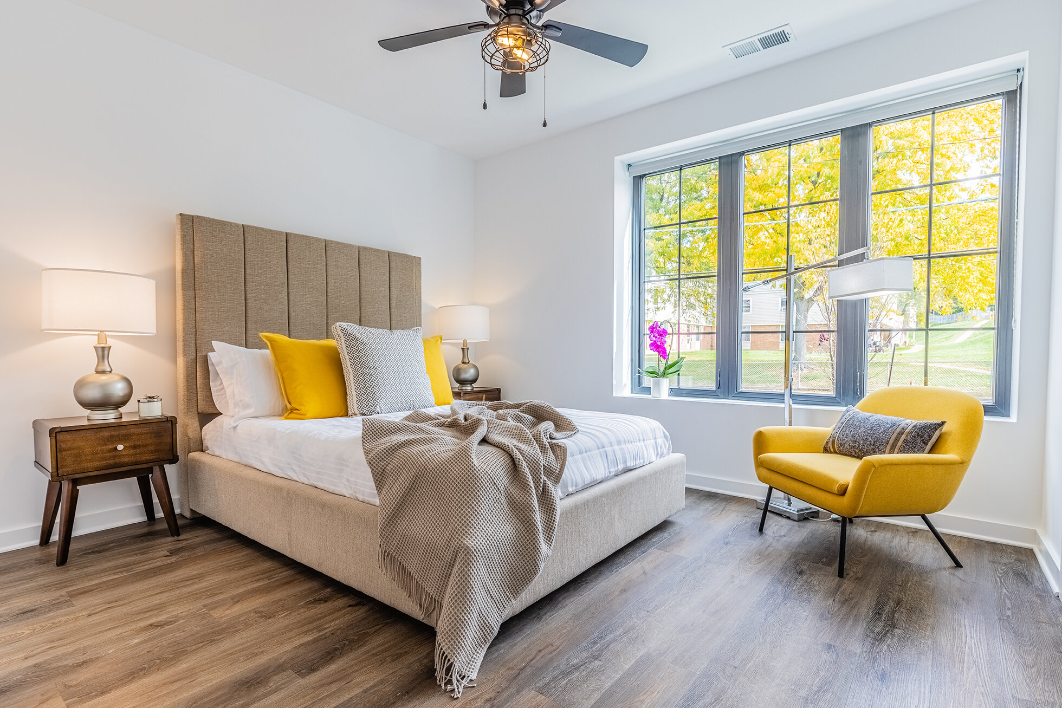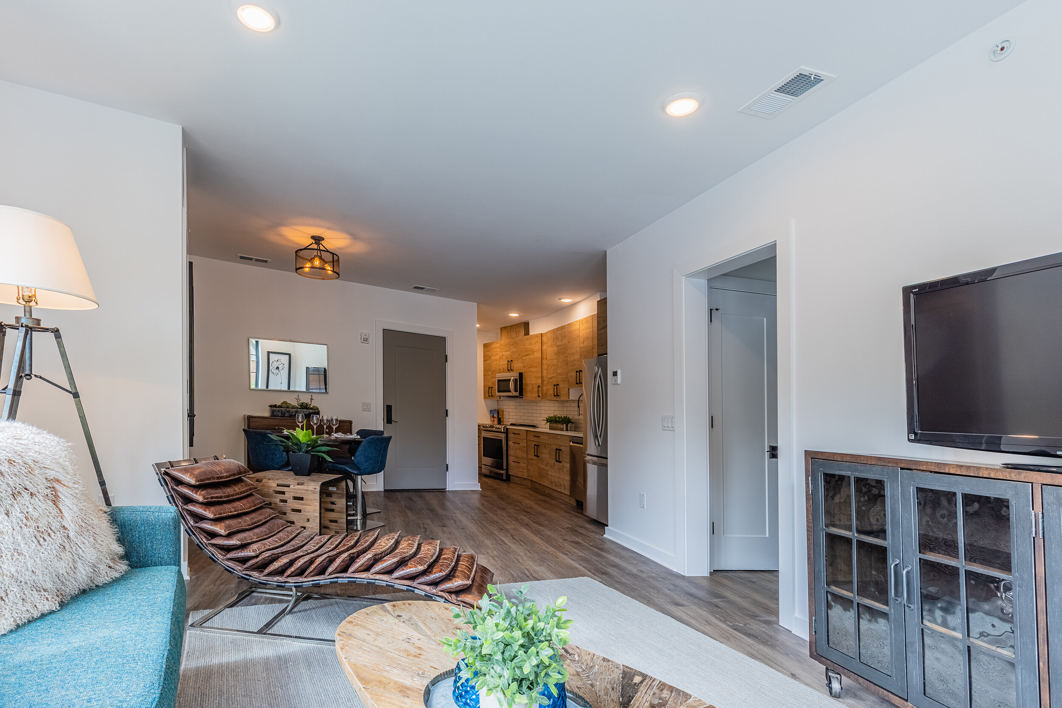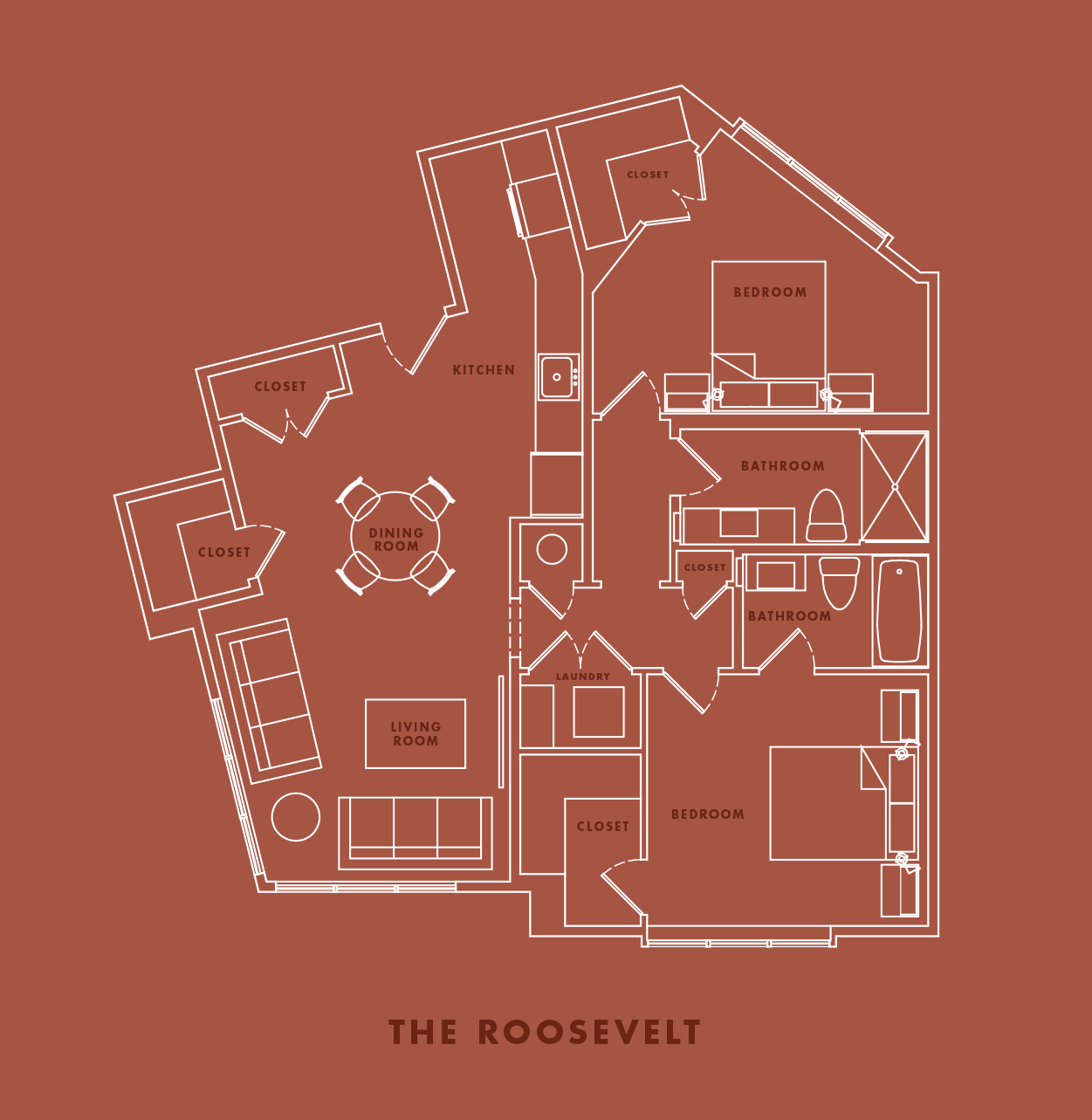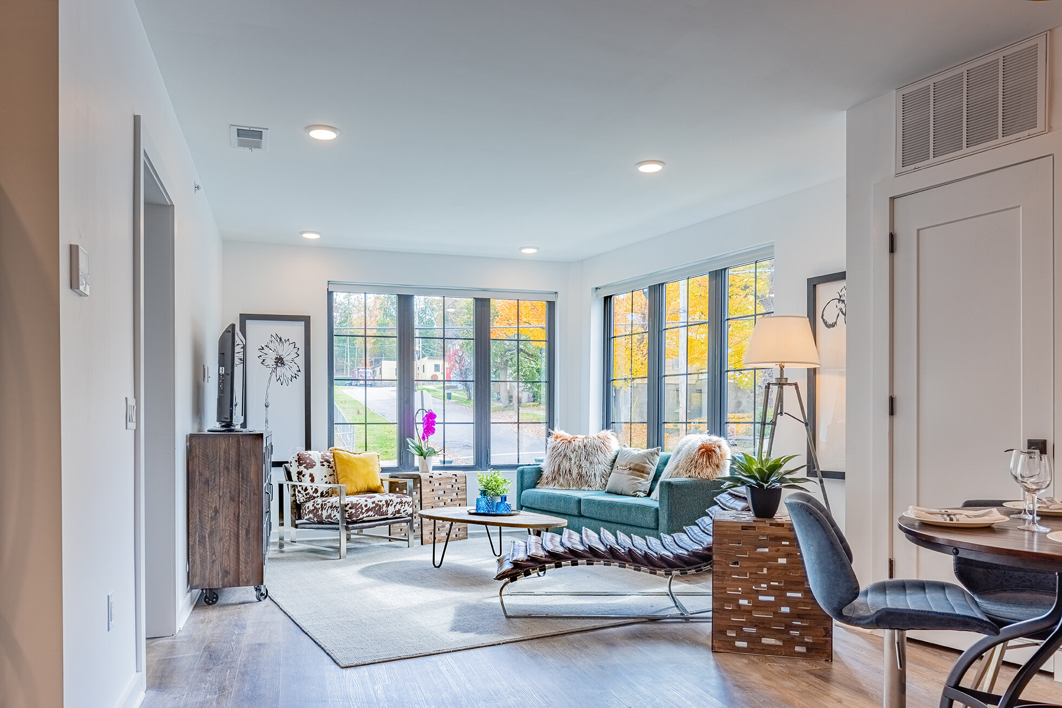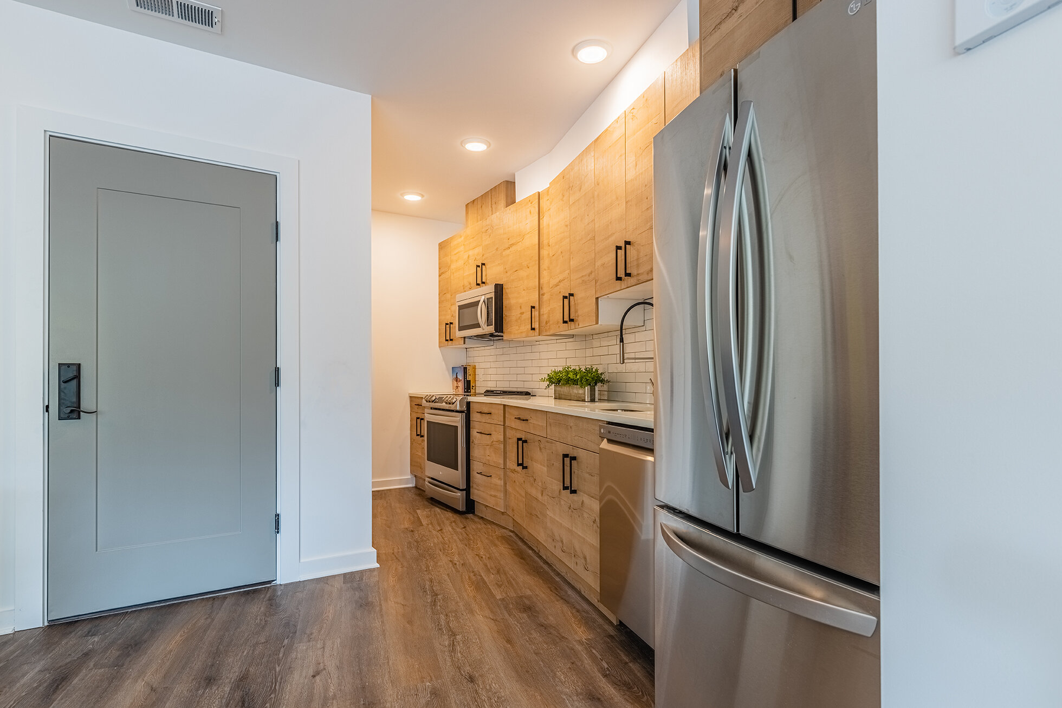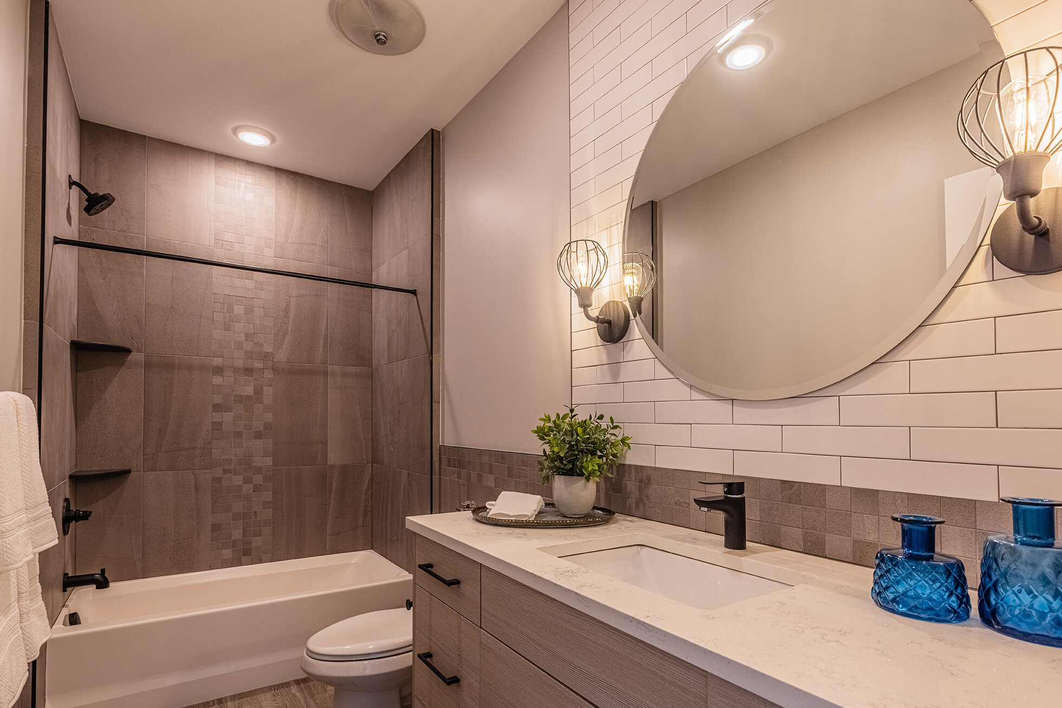THE ROOSEVELT
OPEN CONCEPT LUXURY TWO BEDROOM
2 bed · 2 bath · starting at $2,695 / approx. 1150 SQ. FT.
The Roosevelt offers a sophisticated floor plan in a well designed one story layout. There is an open concept living/dining area with an abundance of closet space in a bright and airy setting with large corner windows. The contemporary kitchen features quartz counter tops, subway tile back splash, and a modern appliance package. There are two bedrooms and two bathrooms with large walk-in closets, a linen closet and a laundry closet that includes a washer/dryer.
THE FLOORPLAN
THE GALLERY
UNIT SUMMARY
UNIT 07
2 bed · 2 bath · 1150 SQ. FT.
RENT: $2,695
FEATURES
One level living, lots of windows and closet space, with mountain views from the bedroom
UNIT 07
2 bed · 2 bath · 1150 SQ. FT.
RENT: $2,695
FEATURES
One level living, lots of windows and closet space, with mountain views from the bedroom

